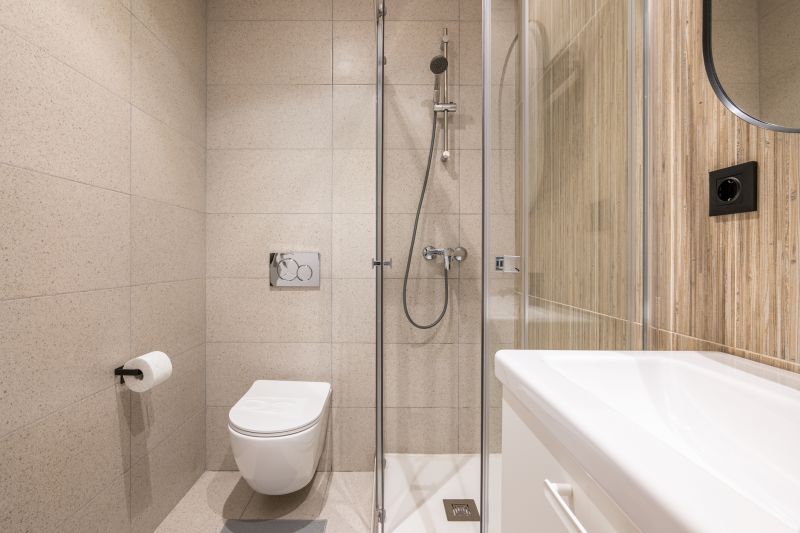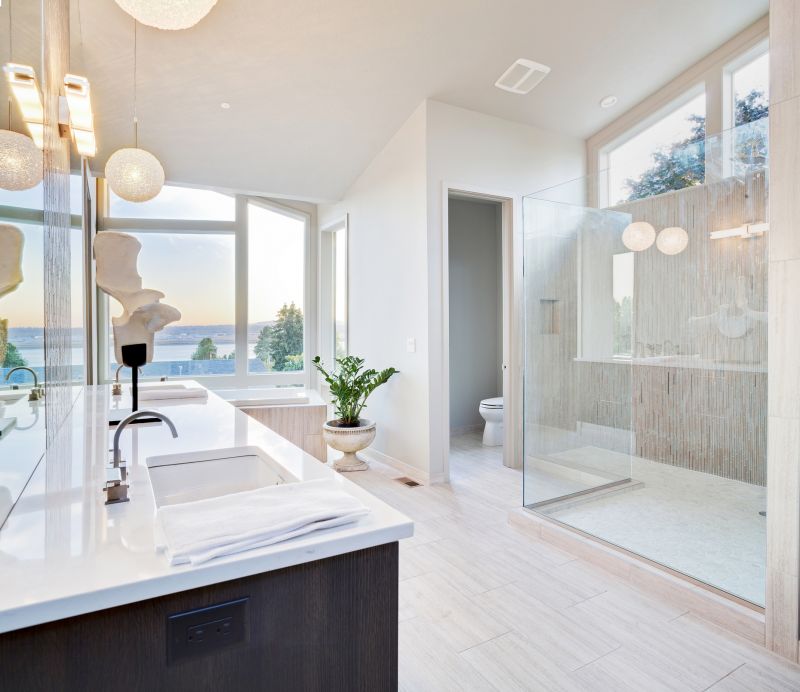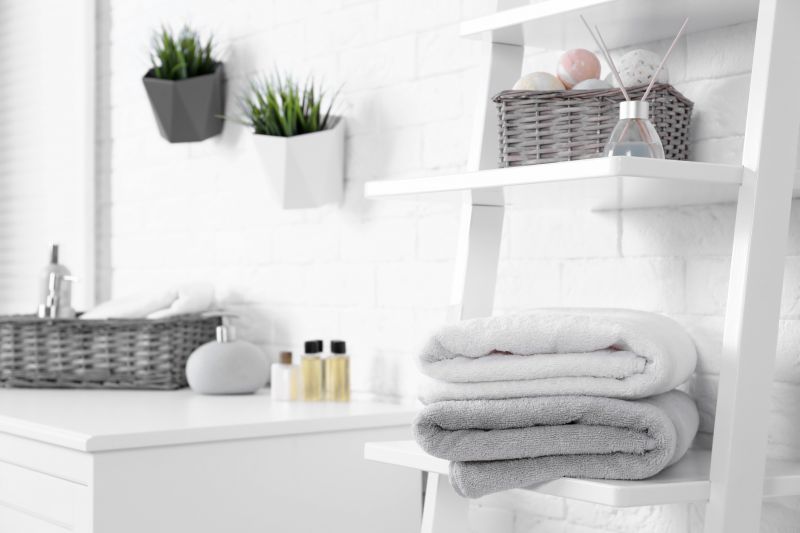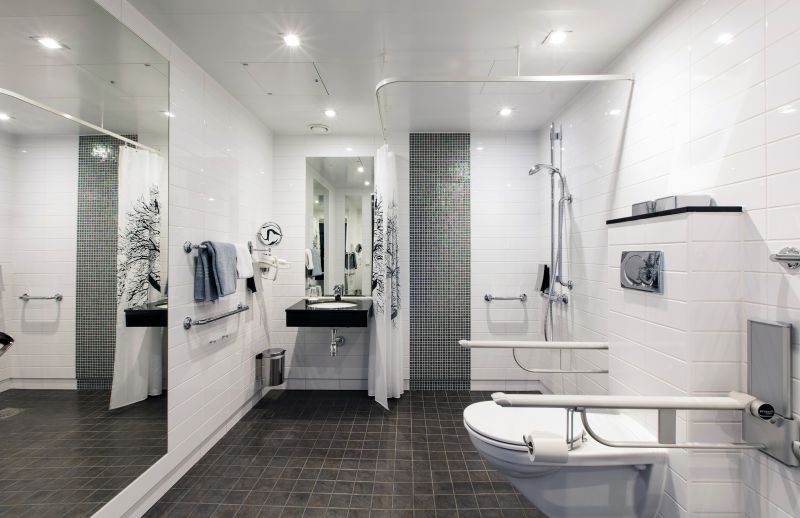Small Bathroom Shower Planning Tips
Designing a shower space in a small bathroom requires careful planning to maximize functionality and aesthetic appeal. Small bathroom shower layouts must optimize limited space while providing comfort and style. Various configurations can be employed, including corner showers, walk-in designs, and shower-tub combos, each suited to different spatial constraints and user preferences.
Corner showers utilize often underused space, fitting neatly into a bathroom corner. They are ideal for small bathrooms as they free up more room for other fixtures and storage. These showers can feature sliding or hinged doors, with options for glass enclosures that create a sense of openness.
Walk-in showers are popular for their sleek, accessible design. They eliminate the need for doors or curtains, making the space feel larger. Incorporating clear glass panels and minimal framing enhances the visual openness, while built-in niches provide practical storage for toiletries.

Compact shower layouts often feature streamlined designs that maximize space efficiency. These layouts include quadrant showers, corner units, and linear showers that fit snugly into tight spaces, providing comfort without sacrificing style.

Glass enclosures are a common feature in small bathrooms, creating a sense of openness. Frameless glass panels are particularly effective at visually expanding the space and allowing natural light to flow freely throughout the bathroom.

In small bathrooms, integrated shelving, niches, and corner caddies are essential for organizing toiletries. These storage options are designed to be unobtrusive, maintaining a clean and uncluttered appearance.

Proper lighting enhances the functionality and ambiance of small shower spaces. Recessed lighting, LED strips, and natural light from nearby windows can make the area feel larger and more inviting.
Efficiency in layout also involves smart storage solutions. Built-in niches and shelving units help keep toiletries organized without cluttering the limited space. Selecting the right fixtures, such as sliding doors or pivoting panels, can further optimize movement and accessibility within the shower area.
Material choices play a vital role in small bathroom shower designs. Light-colored tiles, large-format glass, and reflective surfaces contribute to a brighter, more spacious feel. Additionally, choosing durable, easy-to-clean materials ensures the shower remains functional and attractive over time.


